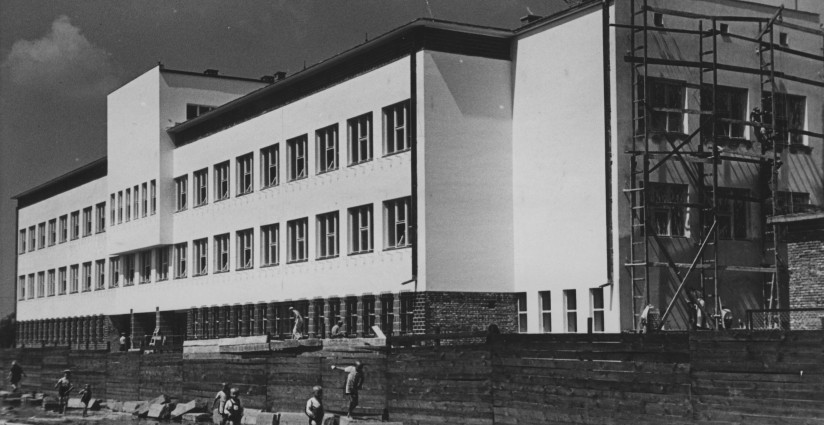Functionalism

Michał Pszczółkowski
Functionalism in Warsaw school architecture of the interwar years
Polish architecture of the interwar years is a complex phenomenon. The most characteristic feature of this period was the evolution of form, from the traditionalism predominant in the 1920s to the functionalism that set the tone in the 1930s. Traditionalism, whose popularity was reflected in the cult of the First Polish Republic symptomatic of the early years of independence, appeared in school architecture in Renaissance, Baroque and particularly neo-Classical inspirations. These were often spectacular, outright palatial solutions. Functionalism, on the other hand, commonly identified with modernism, was expressed in simple and laconic forms, avoidance of decoration and ornament, and the use of modern materials.
The nature and ideals of this direction were expressed in the separation of parts with different uses, in line with the maxim “form follows function.” Cubic, white-plastered masses, stripped of detail and any stylization, of various sizes and proportions, were composed in an abstract and usually asymmetrical fashion, often with a stress on the effect of diffusion. The so-called five points of modern architecture, formulated by Le Corbusier, were often employed. Other hallmarks included metal barriers securing the surface of the flat roofs, “nautical” details (e.g. portholes), and other modern elements, such as antenna masts.
Buildings of the Warsaw public schools executed in 1935–1938 as part of the programme of construction of schools in the peripheral areas of the capital are among the finest examples of the functionalist trend. This programme, undertaken at the initiative of Mayor Stefan Starzyński, was a reflection of the trends typical for that period, connected with the high rank of school construction within programmes for development of cities and regions. In 1935 alone, 10 modern buildings were erected in Warsaw housing 24 different schools. By 1938, 16 such buildings had been erected, and that year another four were begun. It was typical for these projects to combine several schools in one building (usually on separate floors), which resulted from the regulations issued by the ministry limiting the number of pupils in each class. Thus most of the Warsaw school buildings from the 1930s housed two schools, and sometimes three or even four.
The asymmetrical arrangement of the masses of these buildings reflects the principle of centrifugal design, in line with Le Corbusier’s slogan “the Plan is the generator.” The norm for fitting-out was floors of reinforced concrete, fire-resistant staircases, as well as electric lighting and modern plumbing systems. In the masses, simple compositional schemata prevailed, with the dominant portion of the principal body of the building in a projection of an elongated rectangle, with a flat roof and façades regularly divided by horizontal arrangements of window openings (for example in the schools on Barokowa, Spokojna, Zuga, Kasprzaka, Raszyńska and Szymanowska streets). There are also some more complicated arrangements, e.g. in the buildings on Ożarowska and Różana streets. An interesting example of functionalism is the building on ul. Siennicka, due to the original effect of the contrast of materials—plaster and ceramic tiling. Finally, the small, two-storey school building on ul. Stojanowska deserves particular attention, with the entrance in a cutaway corner section supported on a post (an effect of the free plan of the ground floor), above which was placed the glazed vertical of the staircase.
Functionalism in school architecture was universally adopted primarily due to the demand for quick construction on a mass scale. This trend, although initially associated with cheap worker housing, assumed in school architecture the status of a modern, fashionable, and even exclusive style. The outstanding examples of this functionalism were the pride of the residents and became a symbol of modernity and progress.